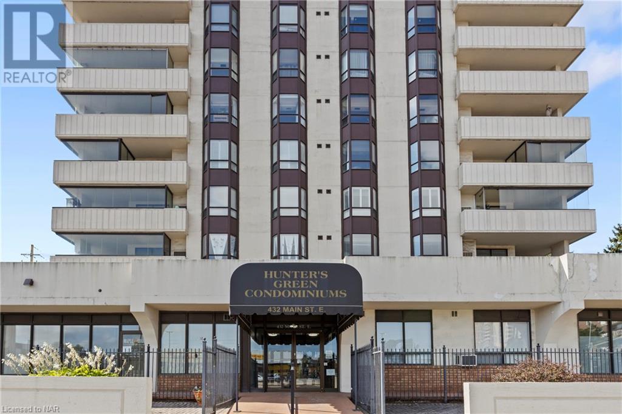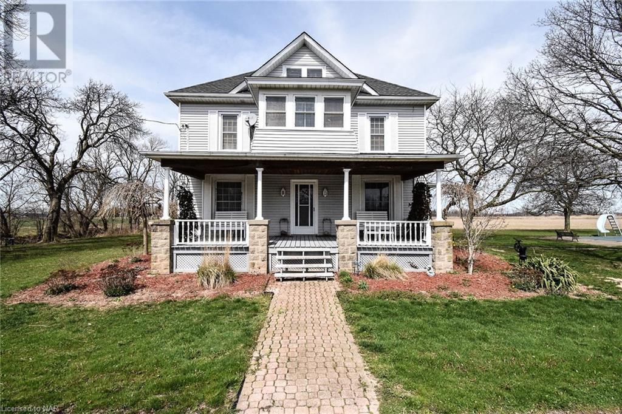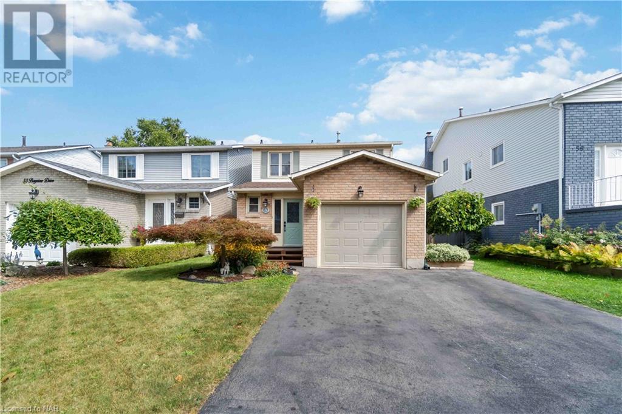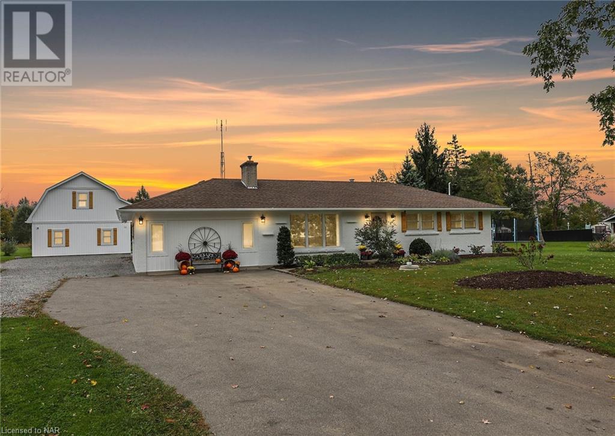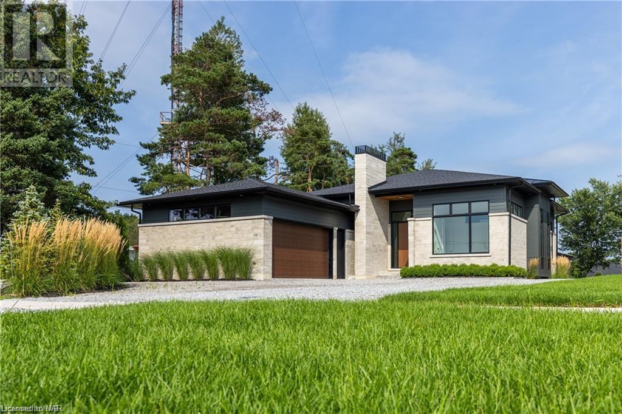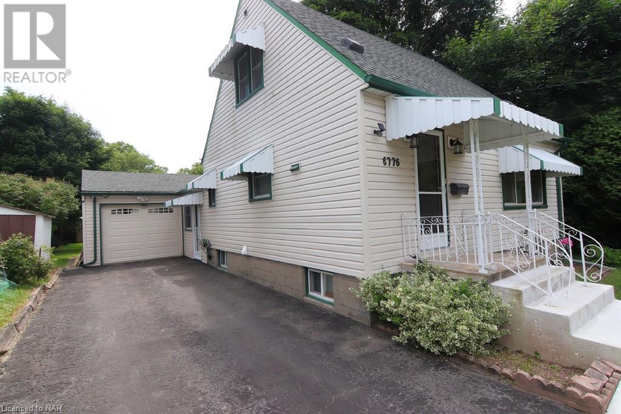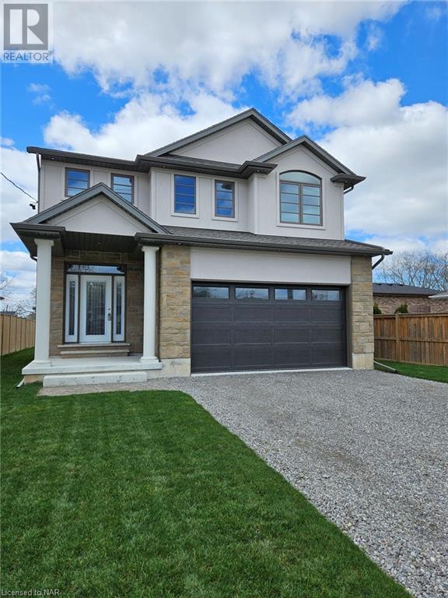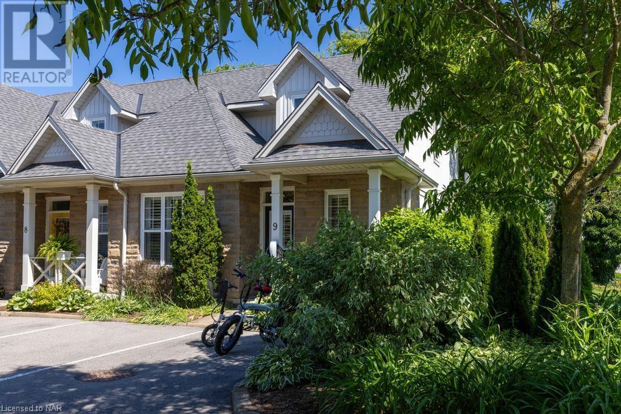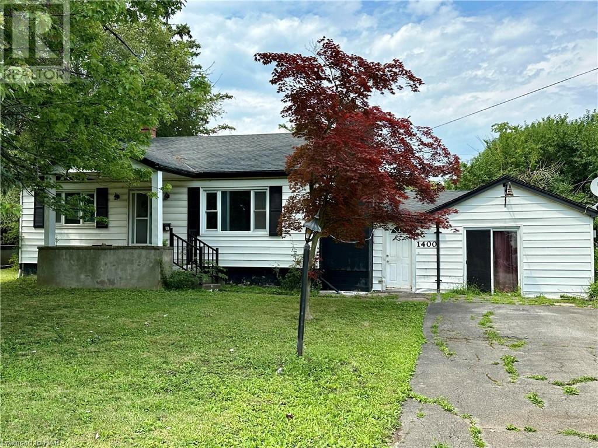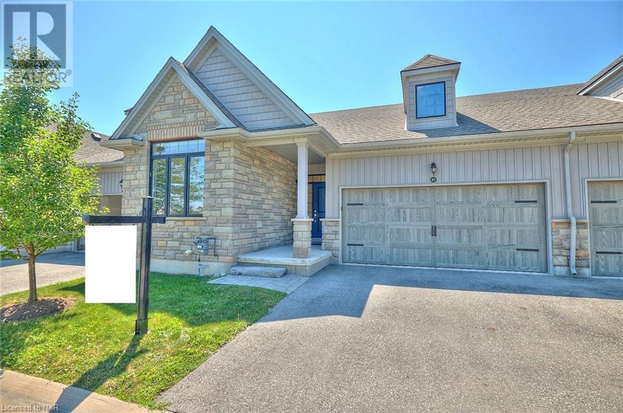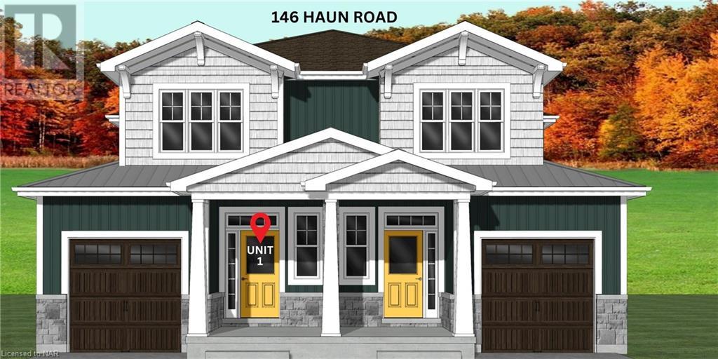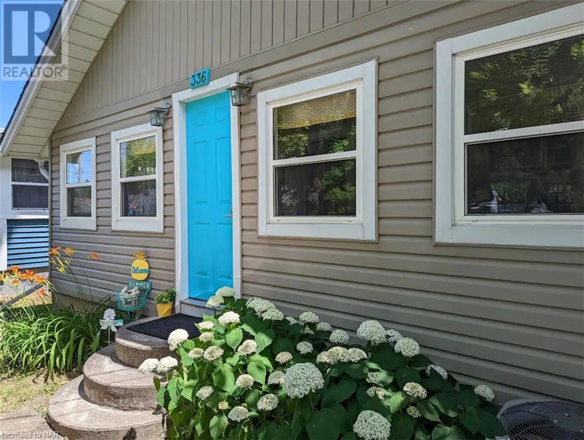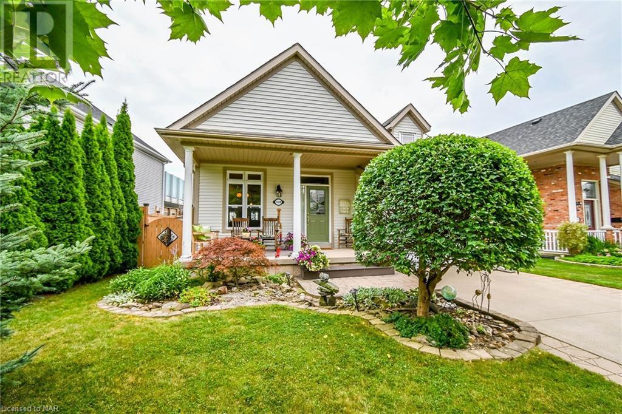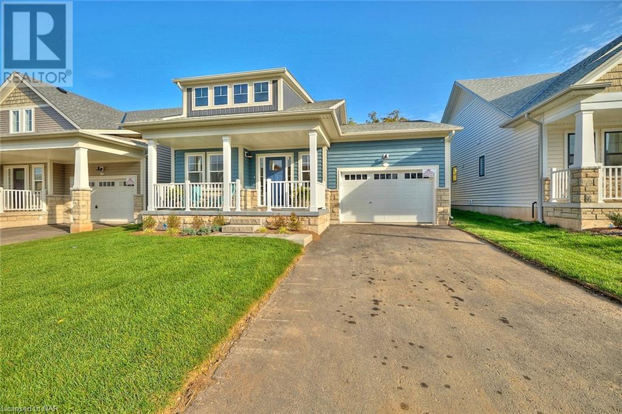PART 1 ASH Street
Niagara Falls, Ontario L2G5K3
$699,900
ID# 40619858
| Bathroom Total | 4 |
| Bedrooms Total | 5 |
| Half Bathrooms Total | 1 |
| Year Built | 2024 |
| Cooling Type | Central air conditioning |
| Heating Type | Forced air |
| Stories Total | 2 |
| 5pc Bathroom | Second level | Measurements not available |
| Full bathroom | Second level | Measurements not available |
| Bedroom | Second level | 9'1'' x 11'6'' |
| Bedroom | Second level | 11'4'' x 11'0'' |
| Primary Bedroom | Second level | 11'8'' x 12'0'' |
| Bedroom | Second level | 9'1'' x 11'6'' |
| 3pc Bathroom | Basement | Measurements not available |
| Kitchen | Basement | 18'3'' x 15'6'' |
| Bedroom | Basement | 11'7'' x 9'9'' |
| Kitchen/Dining room | Main level | 21'0'' x 16'8'' |
| 2pc Bathroom | Main level | Measurements not available |
| Living room | Main level | 11'10'' x 14'4'' |
YOU MIGHT ALSO LIKE THESE LISTINGS
Previous
Next




